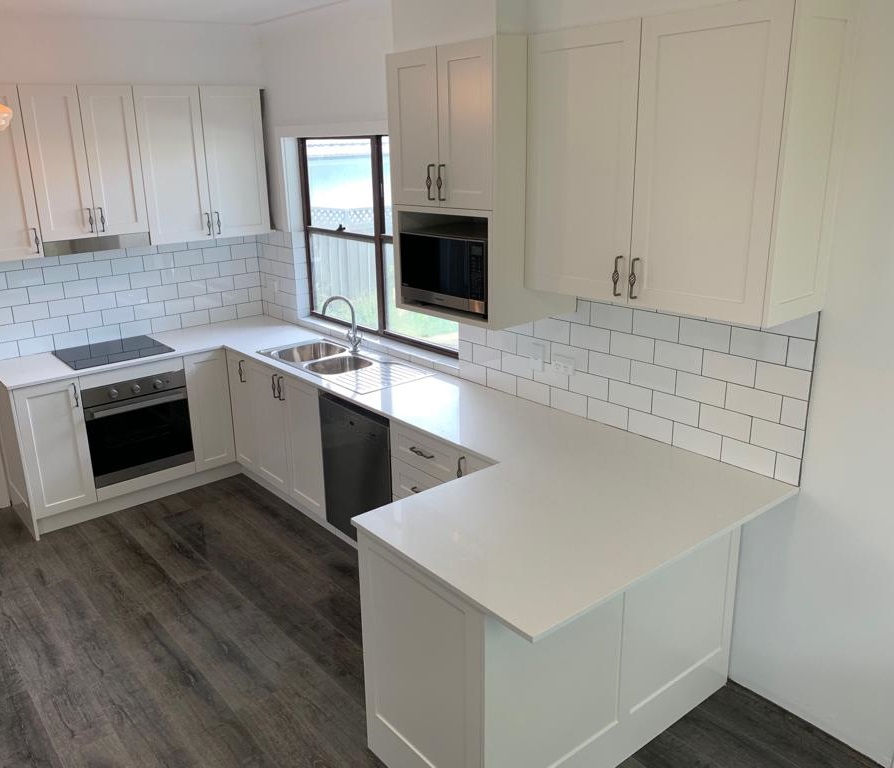1. Start by creating a vision for your dream kitchen. Consider factors such as the overall style, layout, and functionality that you want to achieve.
It's important to have a clear idea of what you want your kitchen to look and feel like before you start the renovation process. Consider the style that you want to achieve, whether it's modern, traditional, or something in between. Think about the layout and how you want the different elements of your kitchen to flow together. And, most importantly, consider how you want your kitchen to function. For example, do you want an open-concept kitchen or would you prefer a more traditional, closed-off layout?
2. Make a list of must-have features and appliances, and prioritize them based on your needs and budget.
Once you have a clear vision for your dream kitchen, make a list of all the features and appliances that you want to include. This might include things like a large island, double ovens, a six-burner cooktop, or a built-in coffee maker. Prioritize these items based on your needs and budget. For example, if you're on a tight budget, you might need to prioritize items that are essential to the functionality of your kitchen over those that are more luxurious.
3. Assess the space you have to work with and consider the potential for expansion or reconfiguration.
Before you start planning your new kitchen, take a good look at the space you have to work with. Measure the room and consider the potential for expansion or reconfiguration. For example, can you take down a wall to create an open-concept kitchen or add a skylight to bring in more natural light? Think about how you can maximize the space you have to work with while still achieving your vision for your dream kitchen.

3. Pay attention to the "work triangle" which is the area between the sink, refrigerator and stove, as it is the most used area of the kitchen and should have enough room for movement and counter space.
The "work triangle" refers to the area between your sink, refrigerator, and stove. This is typically the most-used area of the kitchen, so it's important to make sure that there is enough room for movement and counter space. Consider the placement of your appliances and how you can create a functional and efficient flow within this area.
5.Think about lighting, both natural and artificial. Consider skylights, windows or bigger window openings to bring natural light in. Also, think about the type of light fixtures you want and where you want to place them.
Lighting is an important aspect of any kitchen renovation. Consider how you can bring in more natural light, such as by adding skylights or larger windows. Think about the type of light fixtures you want to include, such as pendant lights over the island or recessed lighting throughout the space. And, consider how you can use lighting to create different moods and ambiences in your kitchen.
6. Consider the materials you'll use for your countertops, cabinets, flooring, and backsplash. Look for durability, ease of cleaning, and overall aesthetic appeal.
The materials you choose for your countertops, cabinets, flooring, and backsplash can have a big impact on the overall look and feel of your kitchen. Consider materials that are durable, easy to clean, and complement the overall aesthetic of your kitchen.

7. Don't forget the storage. Plan for enough storage space for all your kitchen gadgets, cookware, and pantry items.
Storage is an important aspect of any kitchen renovation. Consider how you can create more storage space for all your kitchen gadgets, cookware, and pantry items. Think about incorporating things like pull-out shelves, built-in spice racks, and appliance garages to keep your kitchen organized and clutter-free.
8. Consider incorporating smart home technology such as hands-free faucets, automated lighting, and voice-activated appliances.
Smart home technology is becoming increasingly popular in kitchen renovations. Consider incorporating features like hands-free faucets, automated lighting, and voice-activated appliances to make your kitchen more convenient and efficient.
9. Hire a professional designer or kitchen remodeler who can help you turn your vision into reality and ensure that all the design elements work together seamlessly.
Hiring a professional designer or remodeler can be a valuable investment when it comes to renovating your kitchen. They can help you turn your vision into reality and ensure that all the design elements work together seamlessly. They can also help you navigate the complexities of permits and building codes. Of course, that’s where WE come in :)
10. Lastly, don't be afraid to mix and match. Combine different styles and materials to create a unique and personalized kitchen that reflects your personality and lifestyle.
Don't be afraid to mix and match different styles and materials when designing your kitchen. Combining different elements can create a unique and personalized space that reflects your personality and lifestyle. For example, you might choose a traditional cabinetry style but with a modern countertop material or a farmhouse sink with a contemporary faucet.
Before

Contact Us Today to see the wide range of options available to you. We’ll show you how to make that which seems difficult, easy! Click Here.
GET IN TOUCH
Talk to our friendly bathroom experts today about your Sydney bathroom renovation.
GET IN TOUCH
Talk to our friendly bathroom experts today about your Sydney bathroom renovation.

Builder's License: 285398C
© 2020 Aussie Home Renovations. All Rights Reserved. Website by Primomedia.
